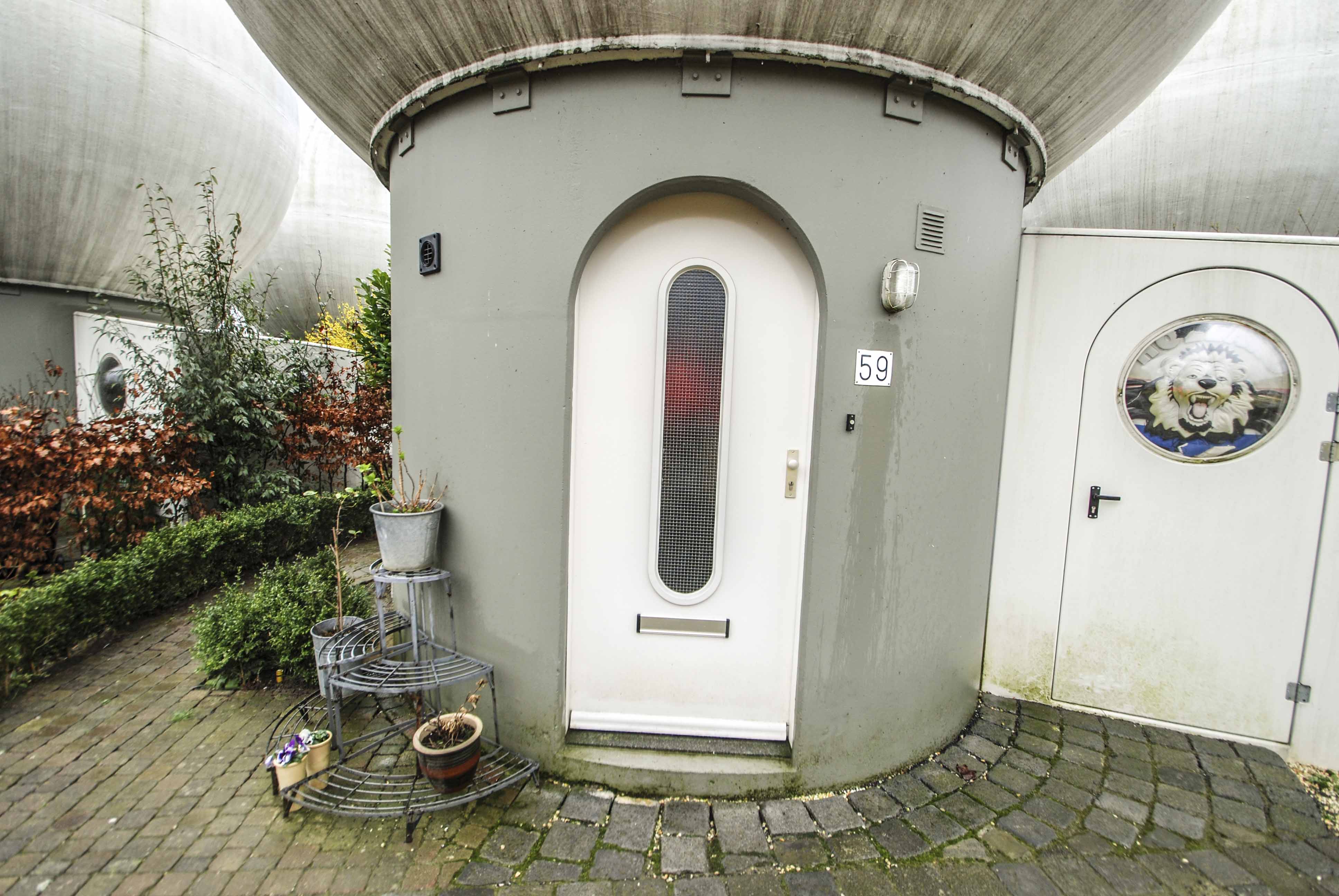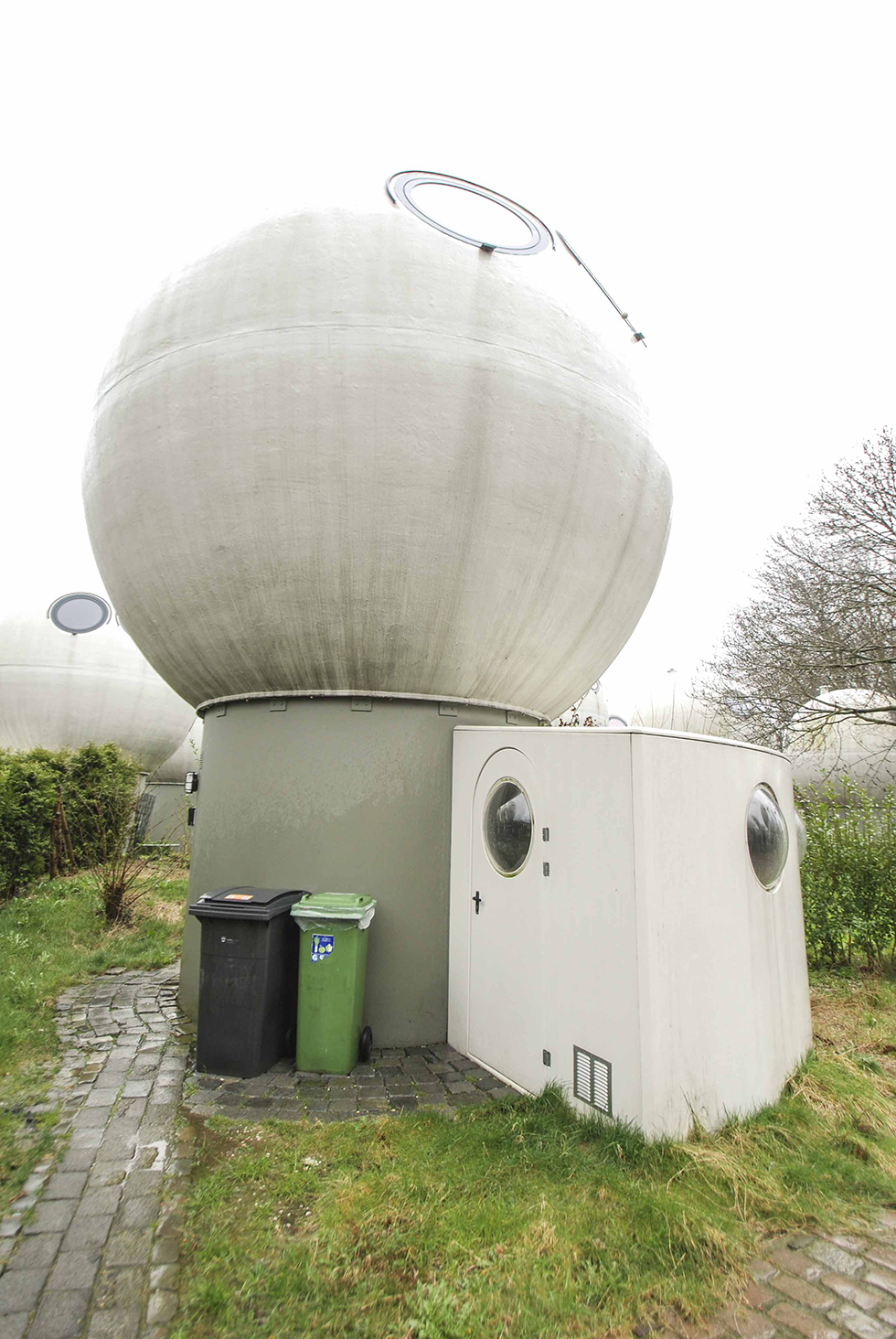There is a very quiet and typical Dutch residential area located on the north side of ‘s-Hertogenbosch station which is on the south side of the Netherlands. These strange residential buildings suddenly appear by the side of the canal surrounded by parks. The buildings look like large golf balls. These buildings were designed by Dries Kreijkamp (1937 – 2014) who used to be a product designer and a sculptor. He was highly interested in the spherical form for some time. He considered round shapes as the most seminal and natural accommodation, both for people and for animals..
オランダの南方、‘s-Hertogenbosch駅の北方に位置する、オランダのらしい閑静な住宅街。公園に挟まれた運河の水際に、突如現れる不思議な住宅群。一見、巨大化されたゴルフボールのようにも見える。この住宅群は、プロダクトデザイナー兼彫刻家のDries Kreijkamp (1937 – 2014)によって1980年に設計された。Dries Kreijkampは球体は人間と動物にとって、最も自然で根本的な住環境であるという理論を元に、球体という形体に興味を持った時期があった。



